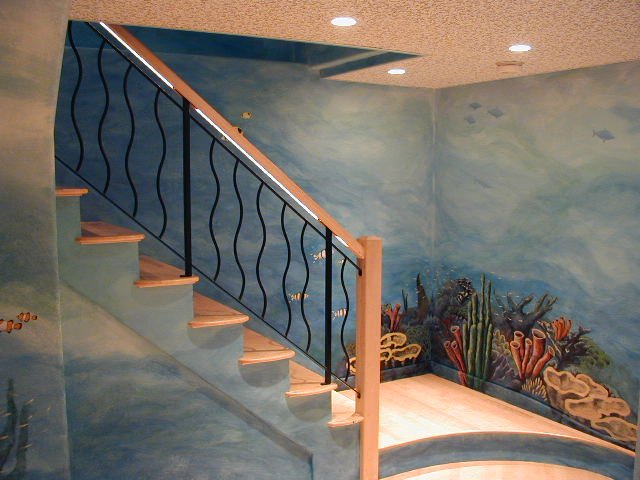 |
Here is the finished staircase. Each
component below has its own page that greatly expands on the construction.
If you haven't seen it already on the "Current"
page, the full size version of this
picture is quite nice - just click on the image. |
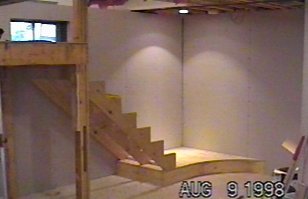 |
Rough Staircase
Details
I have to admit, the details of the stair framing are boring - even by
my standards. The joint between risers and the finish stringer was
excitingly perfect, but this might not justify going to this page with a
slow internet connection. |
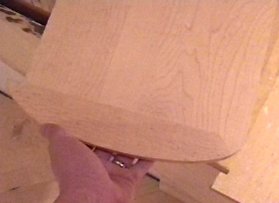 |
Tread Details
The first thing striking about the stair design is the
treads themselves. For one thing, I selected more birdseye maple for
the wood (I never get tired of that stuff), which meant that the treads
would have to be custom milled. The advantage of this approach,
though, is that I had the control over the wood selection such that each
tread has a maximum of two glue lines running the width (usually one) and
each one is made from a single board. Also, there was no reason to
be constrained into the classical mitered return (straight back on the
tread edge) when I could create something far more curvaceous as an edge
treatment. (left) the effect is completely harmonious with the
curves everywhere else in the room. You can click on the
image to enlarge, but this should almost have its own page.
Note how neatly the joint is between the tread and the curved mitered
return. This was done with much better accuracy with a router and
pair of jigs rather than the usual circular / hand saw. |
|
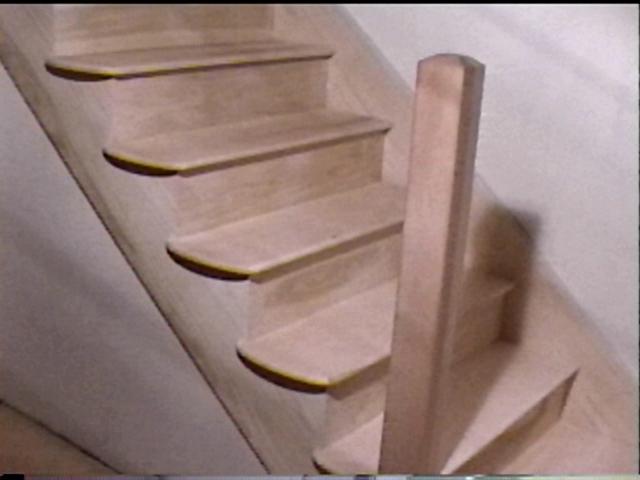
|
Newel Details
Here is more of an overview of the staircase - along with
the custom newel. The newel was also constructed from a single 10
foot board, joined to itself with over 20 biscuits. It is quite
rigid. Click on the image to see the construction details of the
newel.
|
|
|
|
|
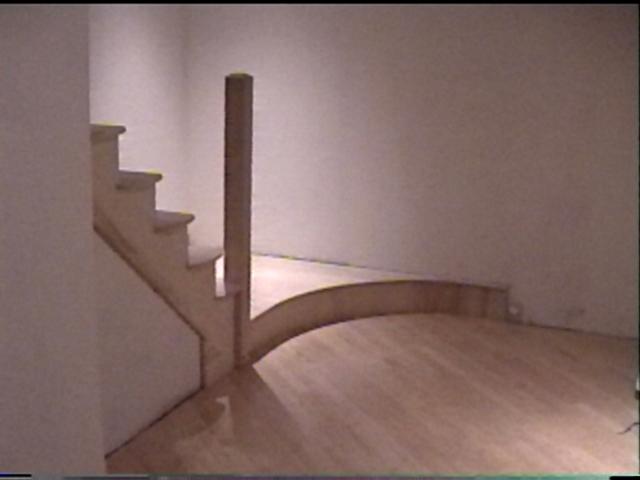
|
Curved Landing
Details
As another interesting feature, at the bottom of the
staircase I built a curved landing that was meant to smooth out the
otherwise jarring need to make a 180 degree turn at the bottom.
Click on the image to peek at the construction details for the platform,
curved riser, and curved nosing jointed into the strip flooring
|
|
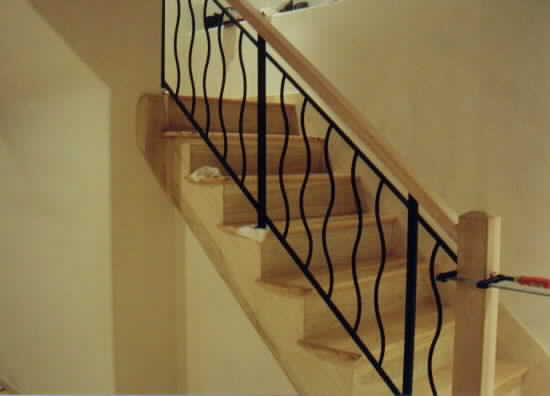
|
Balustrade Details
Although not permanently attached when this picture was
taken, the balustrade fit absolutely perfectly. The design and construction allowed for having "rope lighting" inside the
handrail with absolutely no exposed wires anywhere. And Otto said it
couldn't be done...
Click the image to explore the design of the balustrade including
handrail.
|