
Since I have several shots of the same wall at many different times over the
four years, I decided to give it its own page.
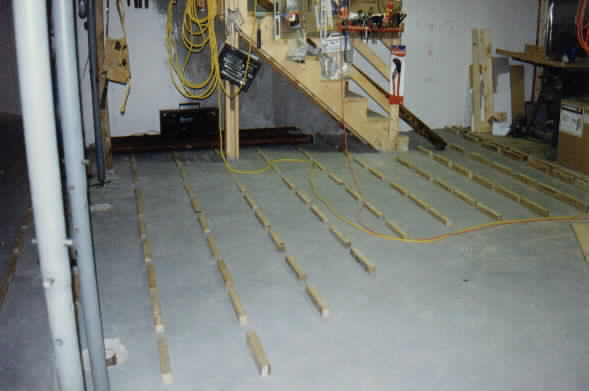
This is the diagonal wall as seen from the other side of where it will be.
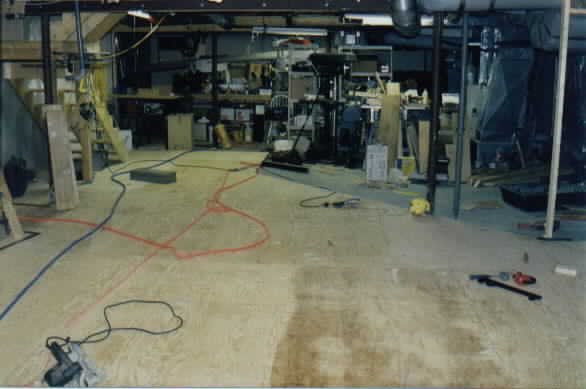
With a subfloor installed, the room location of the wall begins to take shape.
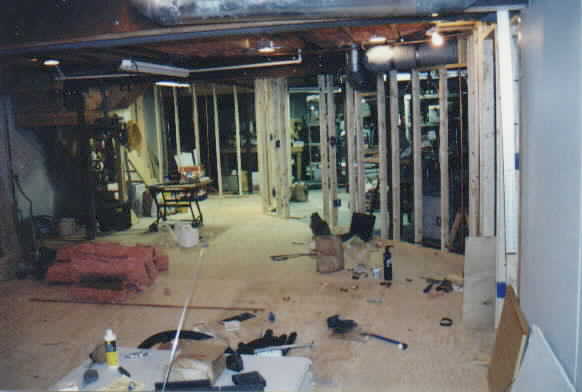
Diagonal partition wall is in, along with its electrical and plumbing.
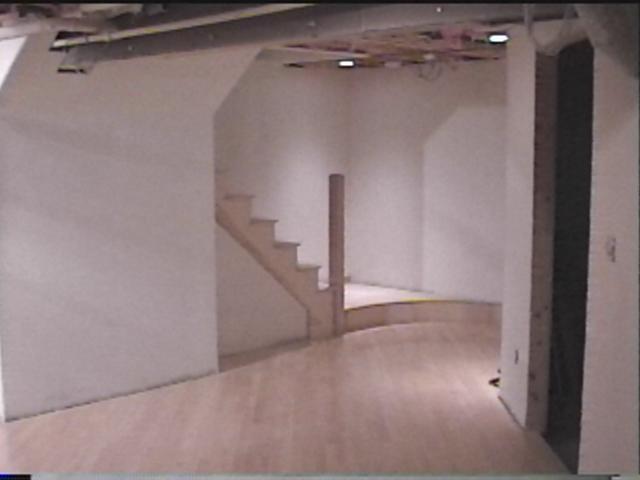
The diagonal wall is just visible to the right, but notice that I still need to
deal withy that beam and ductwork up above!
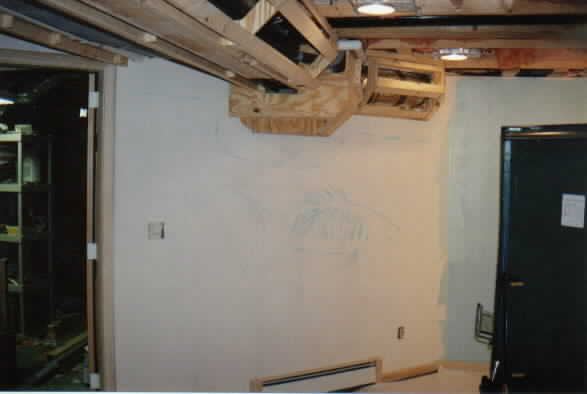
Walls done and ready for paint, and now I've finally covered those beams!
Notice the homemade wooden radiator end caps. These look great in the
finished project.
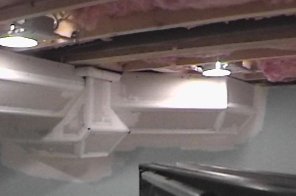
Cornerbead in, ready for joint compound. This stage is better covered on
the Ceilings page.
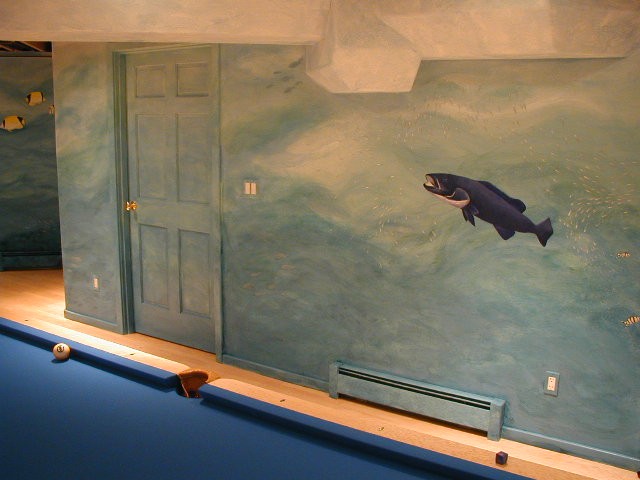
As it is today!
