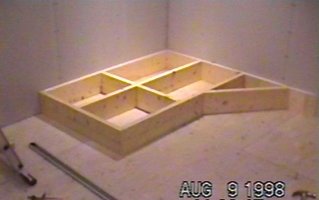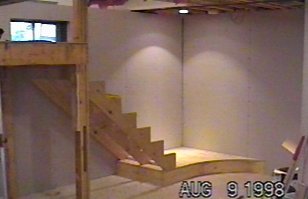 |
By the time I was building this lower
landing, I had already anchored the upper landing to the wall, but I don't
have any pictures of that. This landing
has its own page, by the way. |
 |
This is my idea of enjoying a summer day,
unwinding after a stressful ride on the lawn mower. |
 |
Stair carriages are in. You can also
see that upper landing in place. Note the window that is a bit too
"in-the-way" since I changed to pitch of the stairs to be code
compliant. |
 |
Four days later, and it doesn't seem like
much progress. At least the framing around the platform is taking
shape. The temporary treads are 2X pine stock. |
 |
An hour later and studs are in for what is
becoming the large closet under the stairs. |
 |
Skipping ahead a bit, we can see very tight
joints between the treads, risers, and two finish stringers |
 |
Here's a close-up on one of those
joints. There are no gaps. |
 |
This, believe it or not, is the exact same
view as the August 13 photo, above. What a difference two years makes. |
 |

With all of the drywall up, I decided to backtrack and cover the
window. This involved cutting the steel frame out and filling the
area with bricks to the outside, framing and drywall to the inside. |
 |
From the outside, it's under a deck and
nobody knew it was there anyway. |