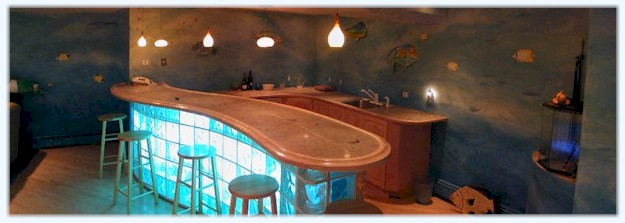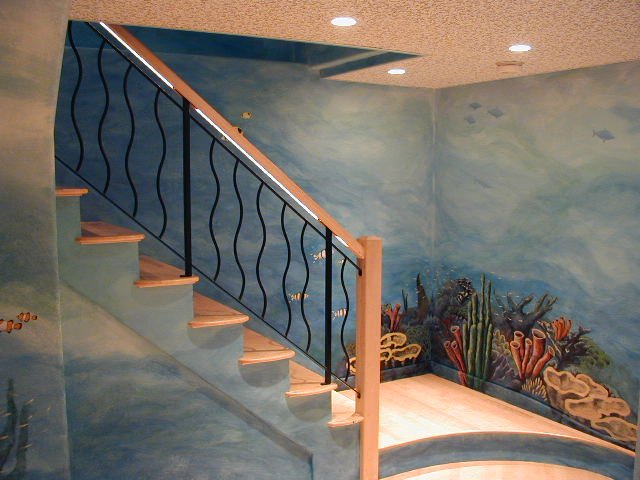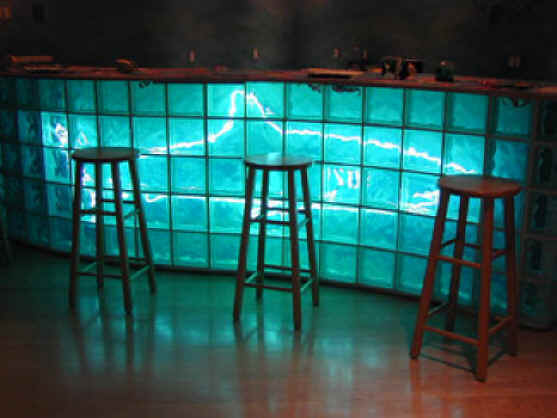 |
| (Click to see larger panorama) |
| This view is from the far wall looking
back at the entrance. You can just see the staircase in the
background past the custom Olhausen Billiard
table. On the left is the bar with
the eight foot neon shark. Here's a closer look at that bar
area. |
|
|

|
| (Click to enlarge) |
| Note the pervasive curves on and even
behind the bar on the birdseye maple trim limestone
countertop. If you go behind that bar and look out, here's
what you'll see: |
|
 |
| (Click to enlarge) |
| Each of the thirty limestone tiles on
the bar top was custom cut on all four sides to make this
pattern. (The curve in this picture is exaggerated by the
panoramic shot) On the right is the home theater area.
We'll take a closer look at that later on this page. For now,
let's walk out to the left of the pool table and look off to the
right; |
|
 |
| (Click to enlarge) |
| The lally-column pool cue rack in the
middle is fairly new. in the following home theater area pictures, I
hadn't created it yet: |
|
 |
 |
| A couple of notes here. First of all, the carpet color
is still not accurate. The sofa is finally here, although we could use a
coffee table. The pole needs some work to help blend in. The window needs some
glass block to tie in. The home theater system, however, is perfect.
(I wish I had pictures of those hard-working delivery guys from Tweeter getting
the huge TV down the bulkhead steps.) The front three speakers each have
built-in amplifiers and subwoofers that really open up the soundstage and shake
the place. Very theater-like. If enough people ask for it, I'll
create a page dedicated to this system. |
|
| The stairs
coming down into Atlantis are particularly interesting. Each birdseye
maple step was custom milled with matched grain and an unusual elliptical
shape on one side. This elegant curve is somewhat visible in
this picture, but is expanded on in the stairs page. |
 |
| There are all sorts of details that are worth
looking at here and on the stairs page. Note the custom wavy
wrought iron balustrade, birdseye maple
newel and lit railing, curved
platform, and of course the fantastic coral and underwater
painting seen on the fish page. |
|
 |
| Here's the view looking down the main
stairs. The treads were laid out to get progressively lighter
as you dive down to floor level. |
|
 |
| These are the top three steps from the main floor to a landing. I would've
left it out but some of the most highly figured wood is there.
Not bad, eh? Don't forget to visit the Stairs
page to see the construction stages and possibly even visit the really detailed
stuff! |
|
 |
| The neon
shark is shown here. It turns out to be extremely difficult to get a
correctly exposed picture of the shark without making everything
else completely dark.
Be sure to visit
the Neon page to learn about how neon is created. |
|