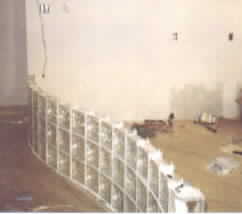 |
First the maple sill is constructed to form
the platform that the glass will bear on. The main job of this is to
distribute the load evenly across the floor. If the floor was spongy
and bowed under the weight, the load would be resting in only a few spots,
cracking the local blocks. Since the floor
ultimately rests on the concrete slab, I didn't need a substantial sill,
but wanted to make it possible to remove the whole thing later if needed. |
 |
Next, I taped the edges of the sill so that
the asphalt roofing cement in the next step doesn't get everywhere. |
 |
Yuck. I think the point of this stuff
(the directions were pretty much adamant about it) is to prevent the
wooden sill from wicking away all of the moisture from the critical sill
mortar joint - significantly weakening it. |
 |
The first block goes in on its bed of
mortar. Constant checking of level and plumb was pretty essential
since the joints are larger than the spacers that are supposed to make
this step easy. |
 |
At this stage, my only job is controlling the
video camera... |
 |
However, it isn't long before the mortar on
the lower courses is curing and I haven't had the chance to adequately
clean the blocks. |
 |
This was a late night. I got much
better about cleaning the joints before they set up in later
projects. Like anything, the second time is much easier. |
 |
The result is very striking, and I still
haven't cleaned all of those joints. |
 |
Here is the rough proposed shark design to be done in
neon in the bar before the cabinets cover the back. This picture is
in July, 2000. |