
I know it doesn't belong here, with the underwater theme and
all, but this project did soak up about three months and I hate to look lazy...

As usual, I'll lead off with the "after" picture.
Although you can't really see the loft in this picture, you can at least see the
organization that ensued.
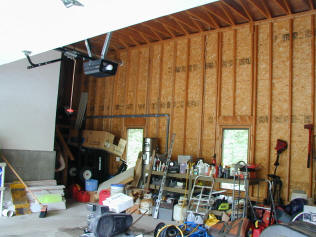 |
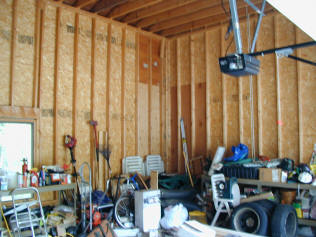 |
| Finally I took a real "before" picture before
I started on the project. Shown here and to the right is the mess and
wasted space that was my garage. In the far corner, you can just make
out the stairs that lead into the house. |
...On the right side, there's just mess. |
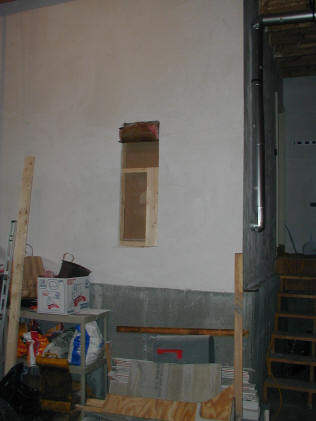 |
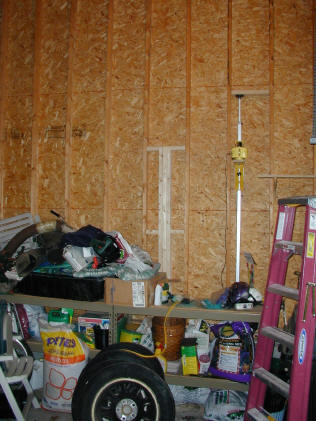 |
| First order of business, is to build supports
in the sidewalls for the massive beam to rest on. Above is the left
side, where the wall had to be cut out... |
...And the right side was much simpler.
Because the studs here are so long, I didn't feel right about leaving them
unsupported relative to each other. In subsequent pictures, you'll see
that I added blocking between each of these studs. |
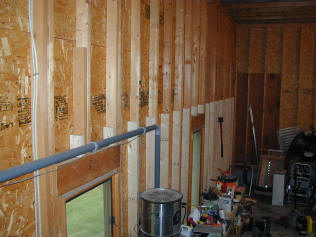 |
The plan for the loft was to have the beam
support the front and then run floor joists from the beam to the back wall,
resting on these new studs that are sistered to the full-length studs.
I was able to make all of the tops perfectly level by using the
rotary laser - one of my
favorite tools. |
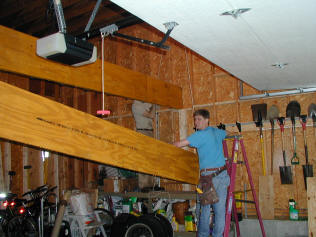 |
The beam that is going to hold up the front
of the loft is actually two beams - each one a sixteen inch by 1.75 inch LVL
or Laminated Veneer Lumber. These are available in any size up to
about sixty feet, and are pretty lightweight (160 lbs) for their span.
The one that's in position here has a series of metal joist hangers already
nailed in and waiting for the floor joists. Ultimately the two beams
will be bolted together to be able to carry a load of more than 50 Lb per
square foot across the 24 feet without any support in the middle. |
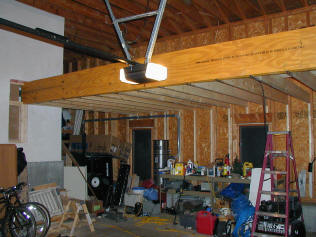 |
With the beam up, I can place the floor
joists and nail it into their hangers on the beam. |
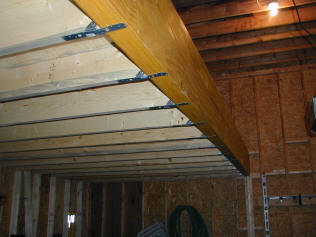 |
I was worried that the beam would eventually
move away from the joists in the middle, spilling them out of their hangers.
To prevent this, I used these hurricane straps that tie the beam to each
joist. |
 |
So is any project without some small injury?
Thankfully this one looks much worse than it felt. |
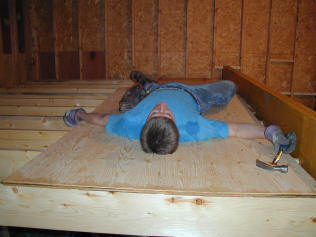 |
|
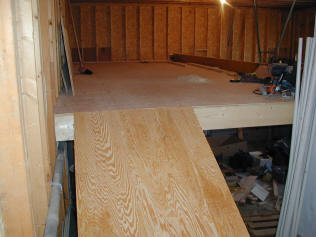 |
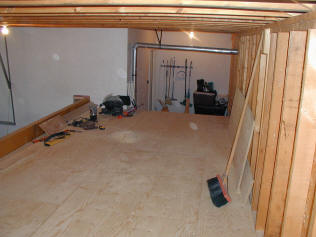 |
| |
|
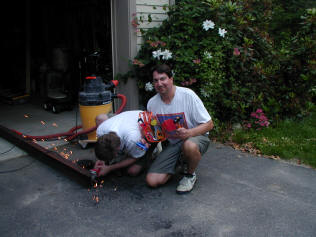 |
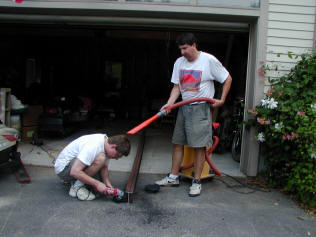 |
| |
|
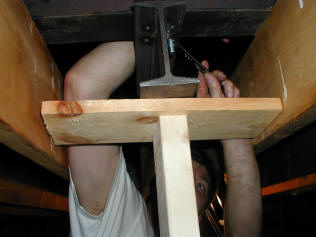 |
|
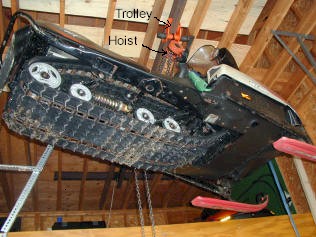 |
|
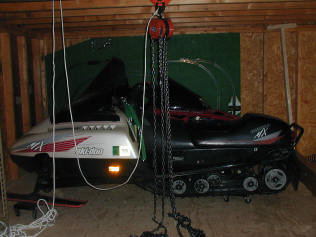 |
|
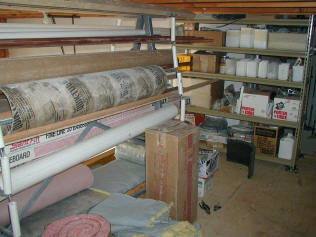 |
|